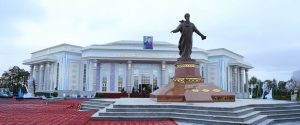
The Ertekiler World Center is a significant construction project designed as a hub for commerce, entertainment, and business. Located in Kayseri, Turkey, the project aims to establish a modern, multifunctional space that integrates cutting-edge architectural design and state-of-the-art facilities. Here’s an overview of the key aspects of the project:
Key Features
-
Mixed-Use Design:
The Ertekiler World Center combines office spaces, retail outlets, restaurants, entertainment venues, and residential units, offering a dynamic and convenient environment for work and leisure. -
Innovative Architecture:
Designed to reflect a blend of modern aesthetics and functional efficiency, the center is expected to become an architectural landmark in the region. -
Eco-Friendly Infrastructure:
Sustainability is a core focus, with energy-efficient systems, green spaces, and smart building technologies integrated into the project. -
Strategic Location:
Situated in Kayseri, the project benefits from excellent connectivity and proximity to key business districts and transport links, enhancing its appeal as a central hub. -
Cultural and Social Spaces:
The development includes facilities for cultural events, conferences, and exhibitions, making it a vibrant space for community interaction and cultural expression.
Construction Progress
- The construction phases involve multiple stages, starting with site preparation and structural work, followed by interior design and technological installations.
- Key contractors and subcontractors bring expertise in various domains to ensure timely completion while maintaining high-quality standards.
Impact on the Region
The Ertekiler World Center is expected to significantly boost the local economy by creating jobs, attracting businesses, and increasing tourism. It is envisioned as a catalyst for urban development and a symbol of Kayseri’s growth and modernization.
Let me know if you’d like more detailed information on specific aspects!






